Aria at Steepleway - Apartment Living in Houston, TX
About
Office Hours
Monday through Friday: 8:30 AM to 5:30 PM. Saturday: 10:00 AM to 5:00 PM. Sunday: Closed.
The community offers one and two-bedroom apartments for rent, equipped with modern electric appliances. Each home features a spacious patio or balcony for outdoor enjoyment. The apartments are designed to provide a comfortable living experience. Stylish interiors and high-quality features make these homes an excellent choice for renters.
Welcome to Aria at Steepleway apartments in Houston, TX, where you'll find a shimmering swimming pool for everyone to enjoy. The community is pet-friendly and offers on-call maintenance for any needs that arise. Residents can relax knowing help is always available. This combination of amenities ensures a pleasant living experience.
Aria at Steepleway in Houston, Texas, is a residential community near Freeway 290. It offers convenient access to nearby shopping and dining options, making everyday errands easy and enjoyable. Its prime location ensures urban accessibility and suburban tranquility, with a neighborhood that enhances residents' lifestyles. Call today to schedule a tour and discover your new home at Aria at Steepleway!
Reduced Prices!! Please call for immediate move-in availability: (281)595-1870
Floor Plans
1 Bedroom Floor Plan
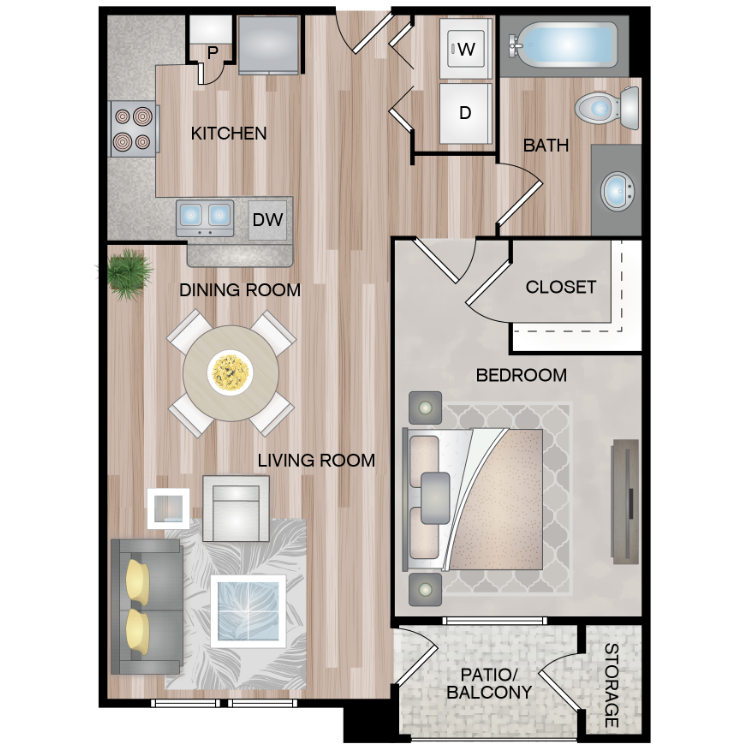
Conroe
Details
- Beds: 1 Bedroom
- Baths: 1
- Square Feet: 675
- Rent: $1179-$1219
- Deposit: $300
Floor Plan Amenities
- 12Ft Ceilings
- 2-inch Blinds
- All-electric Appliances
- Ceiling Fans
- Granite Counters Throughout
- Handicap Accessible *
- Private Balcony or Patio
- Stainless Steel Appliance Packages
- Washer and Dryer in Home
- Wood Like Flooring
* In Select Apartment Homes
Floor Plan Photos
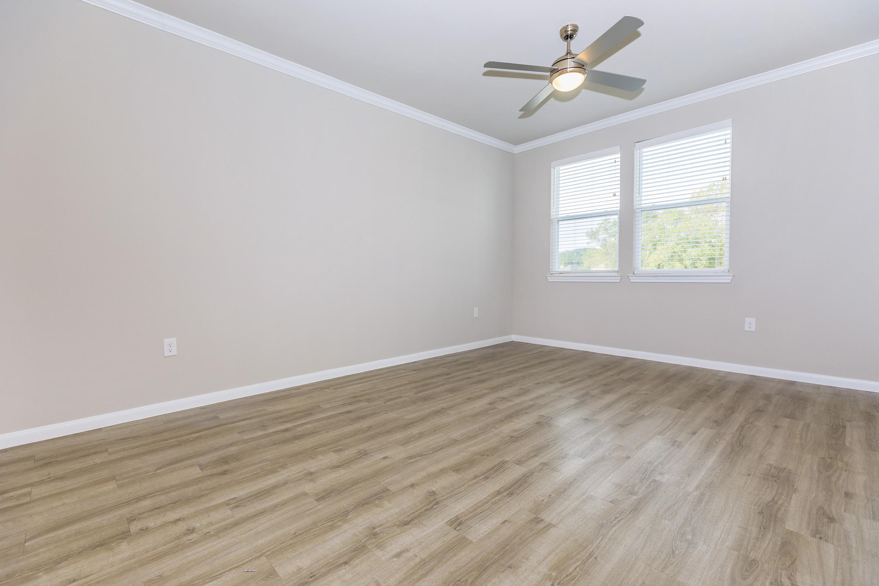
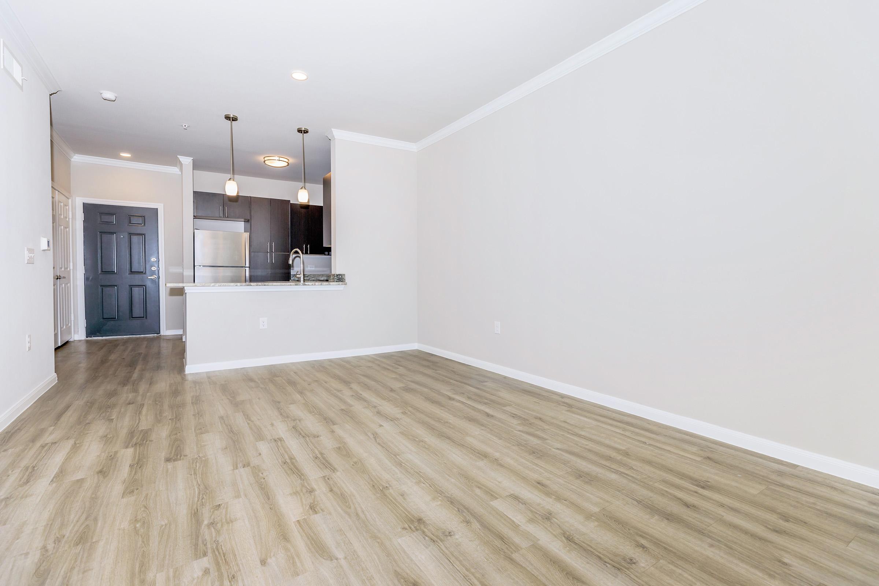
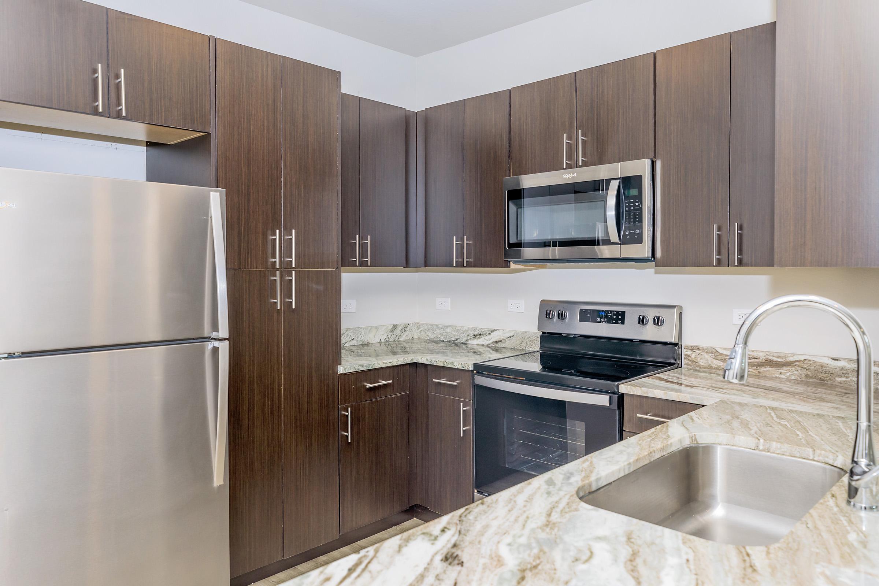
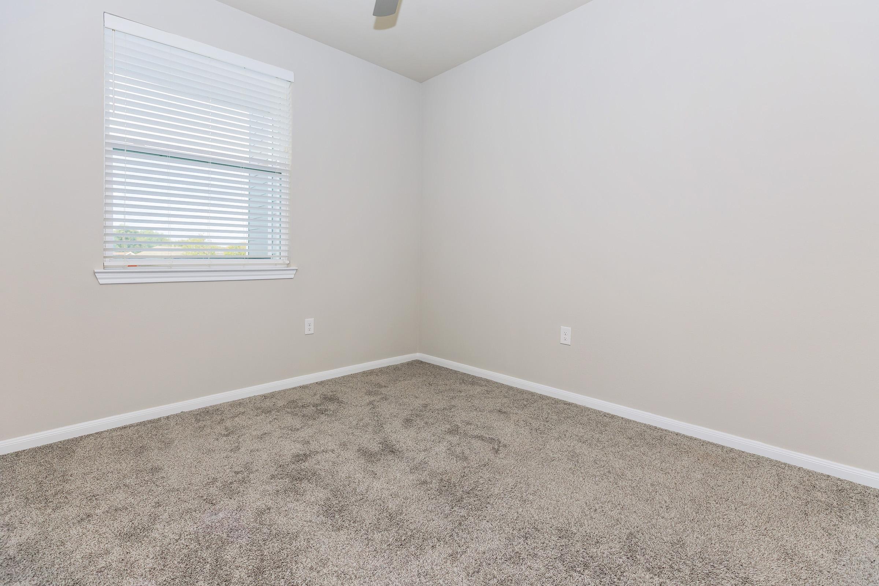
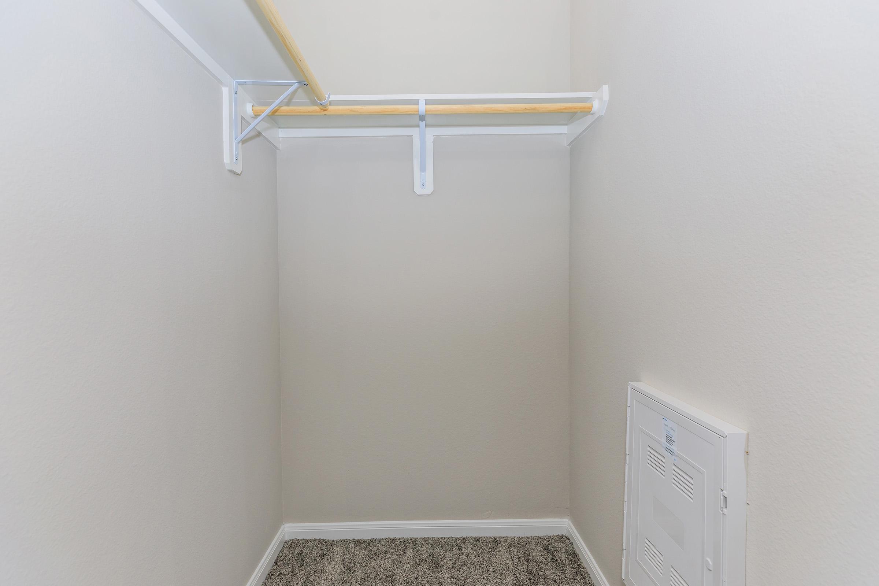
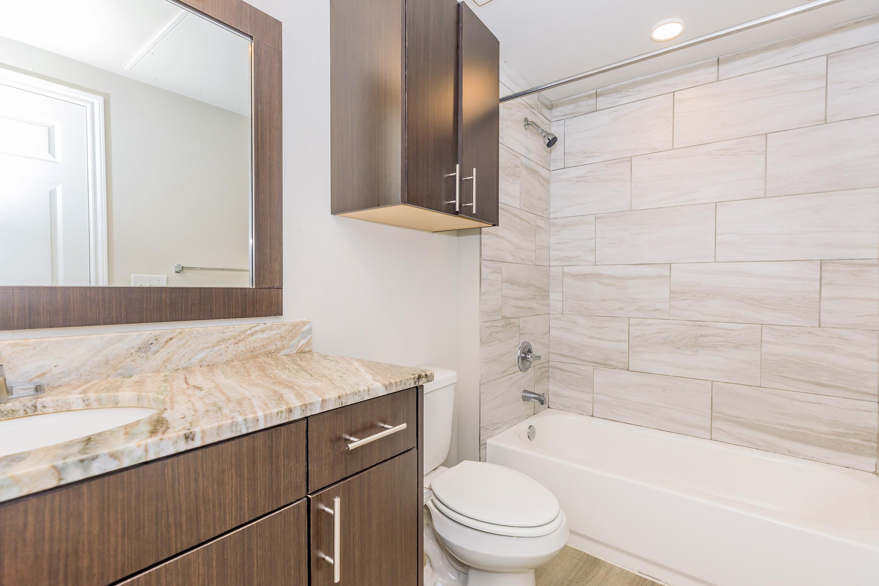
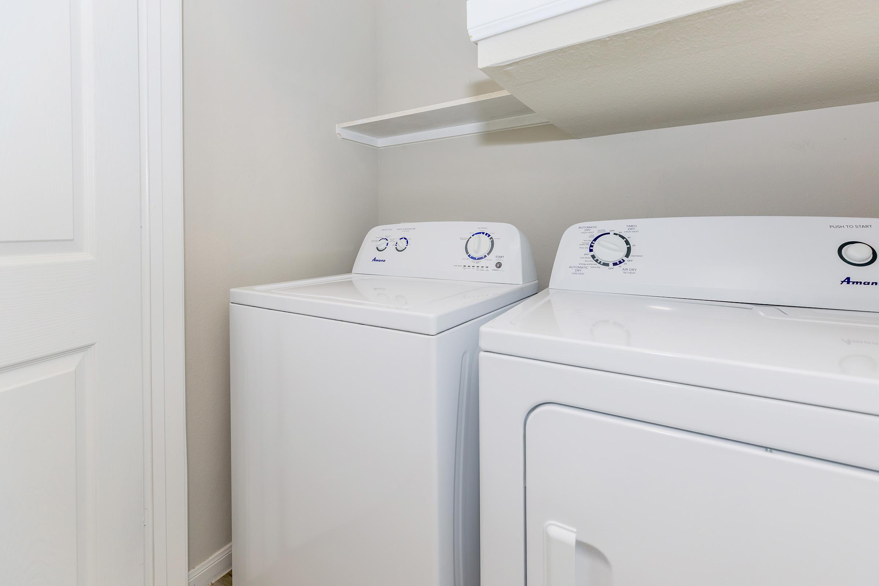
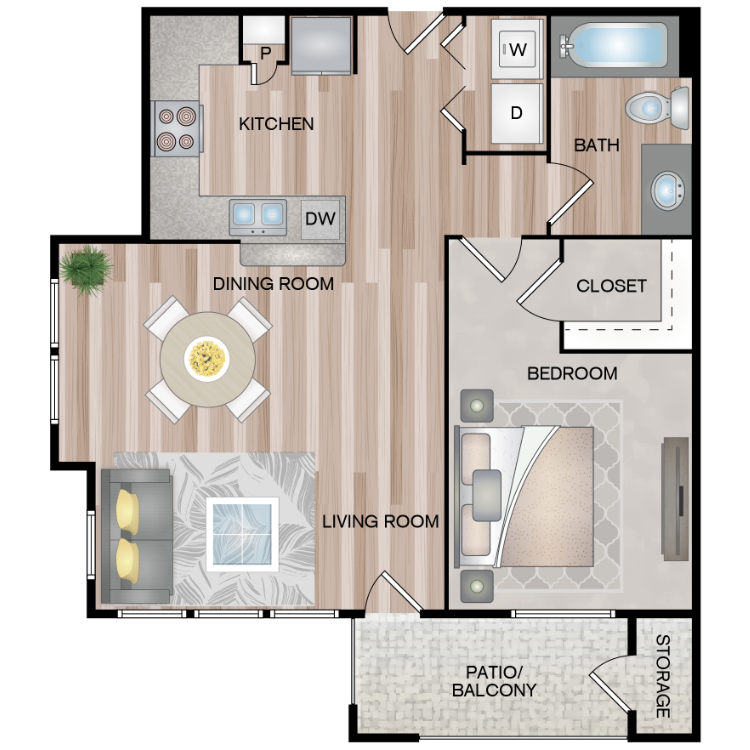
Victoria
Details
- Beds: 1 Bedroom
- Baths: 1
- Square Feet: 677
- Rent: Call for details.
- Deposit: $300
Floor Plan Amenities
- 12Ft Ceilings
- 2-inch Blinds
- All-electric Appliances
- Ceiling Fans
- Granite Counters Throughout
- Handicap Accessible *
- Private Balcony or Patio
- Stainless Steel Appliance Packages
- Washer and Dryer in Home
- Wood Like Flooring
* In Select Apartment Homes
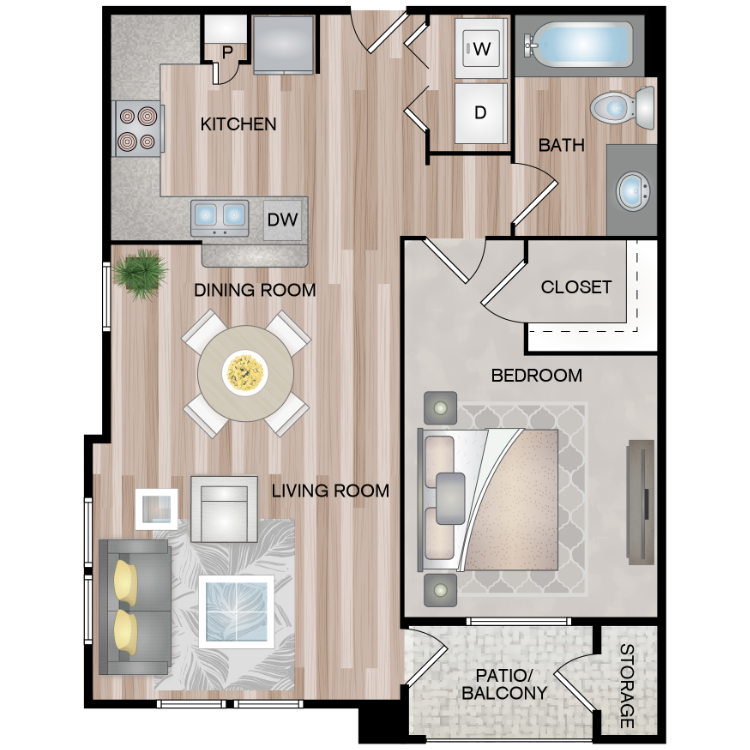
Richmond
Details
- Beds: 1 Bedroom
- Baths: 1
- Square Feet: 688
- Rent: Call for details.
- Deposit: $300
Floor Plan Amenities
- 12Ft Ceilings
- 2-inch Blinds
- All-electric Appliances
- Ceiling Fans
- Granite Counters Throughout
- Handicap Accessible *
- Private Balcony or Patio
- Stainless Steel Appliance Packages
- Washer and Dryer in Home
- Wood Like Flooring
* In Select Apartment Homes
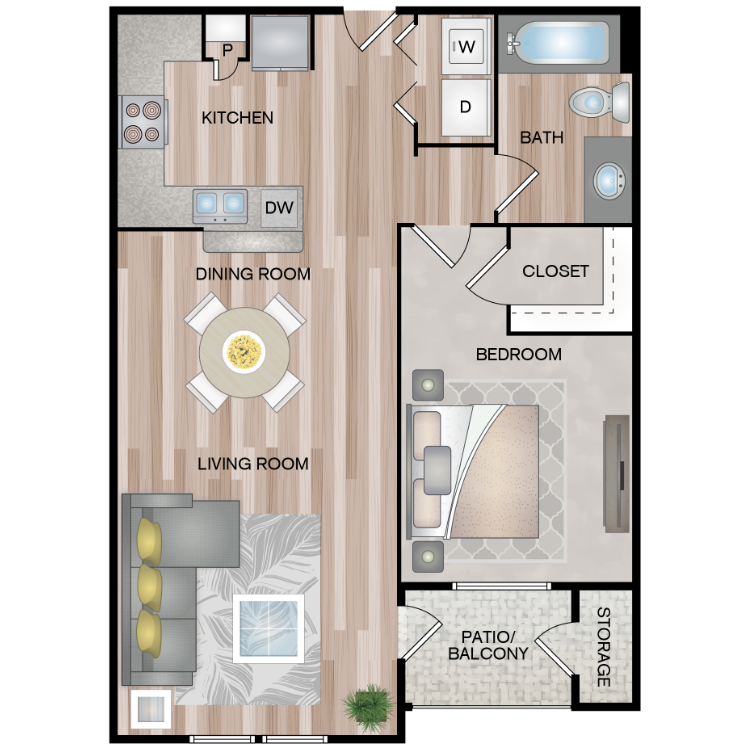
Keller
Details
- Beds: 1 Bedroom
- Baths: 1
- Square Feet: 707
- Rent: $1239
- Deposit: $300
Floor Plan Amenities
- 12Ft Ceilings
- 2-inch Blinds
- All-electric Appliances
- Ceiling Fans
- Granite Counters Throughout
- Handicap Accessible *
- Private Balcony or Patio
- Stainless Steel Appliance Packages
- Washer and Dryer in Home
- Wood Like Flooring
* In Select Apartment Homes
Floor Plan Photos
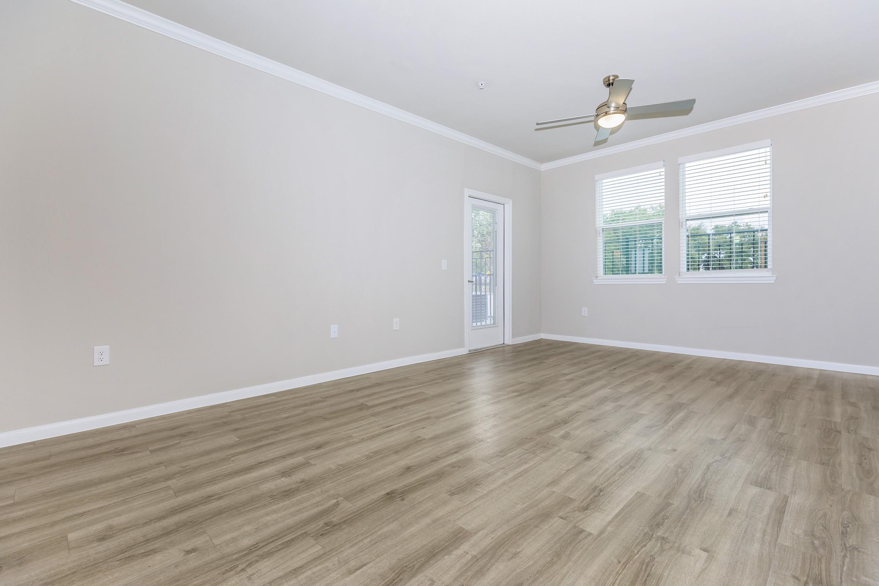
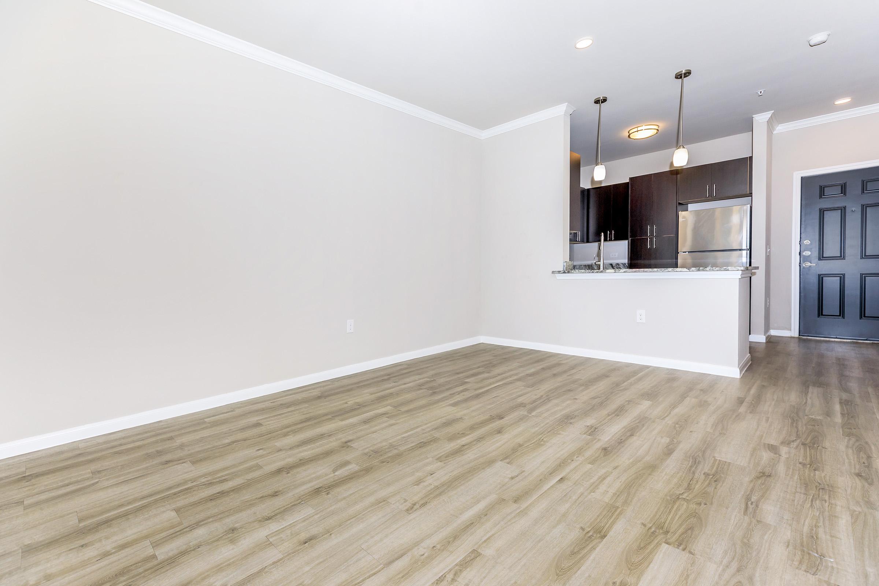
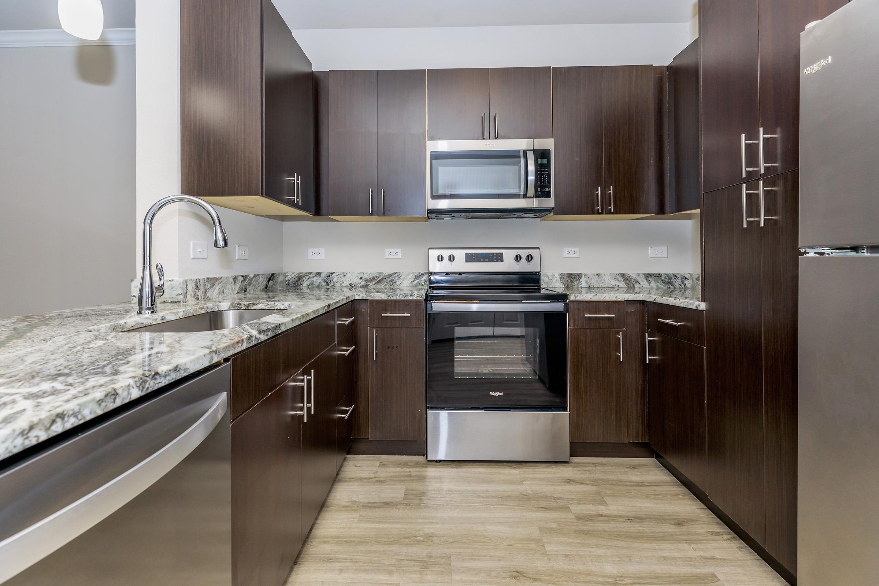
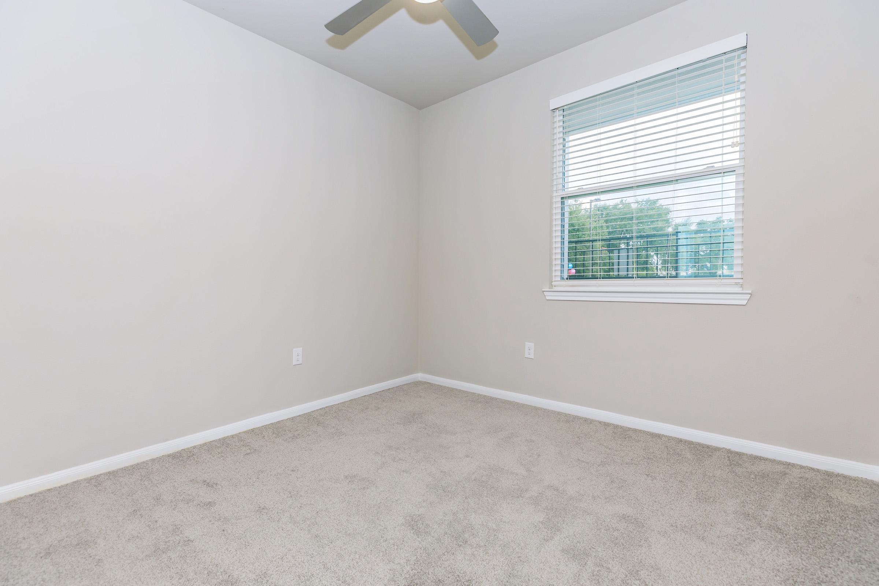
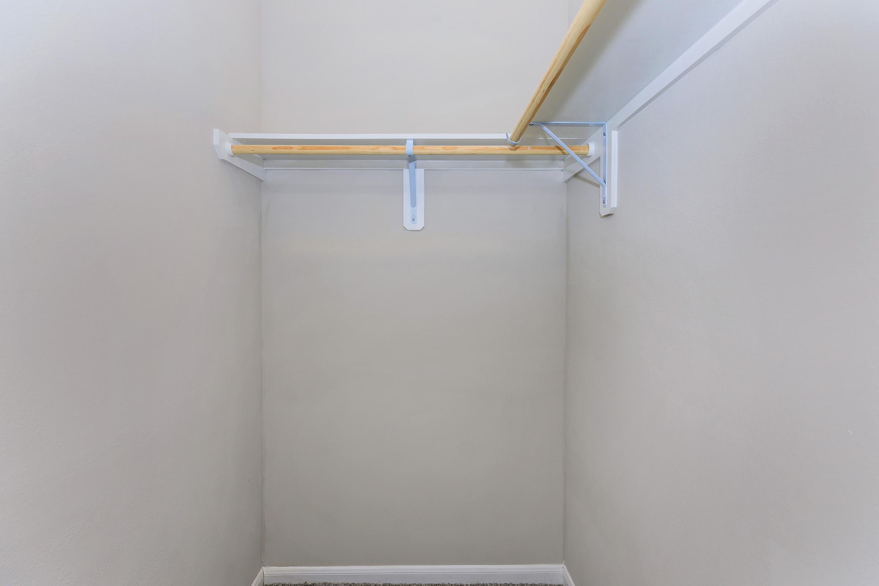
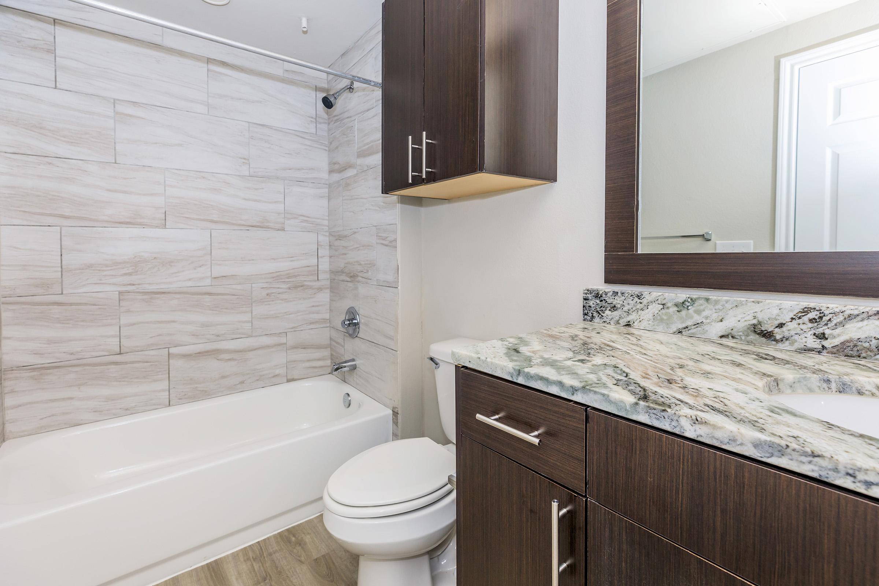
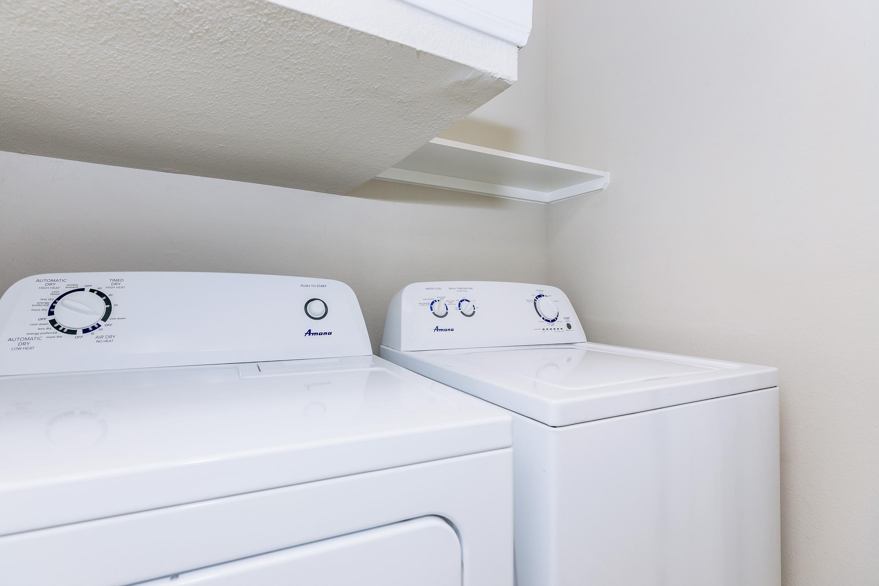
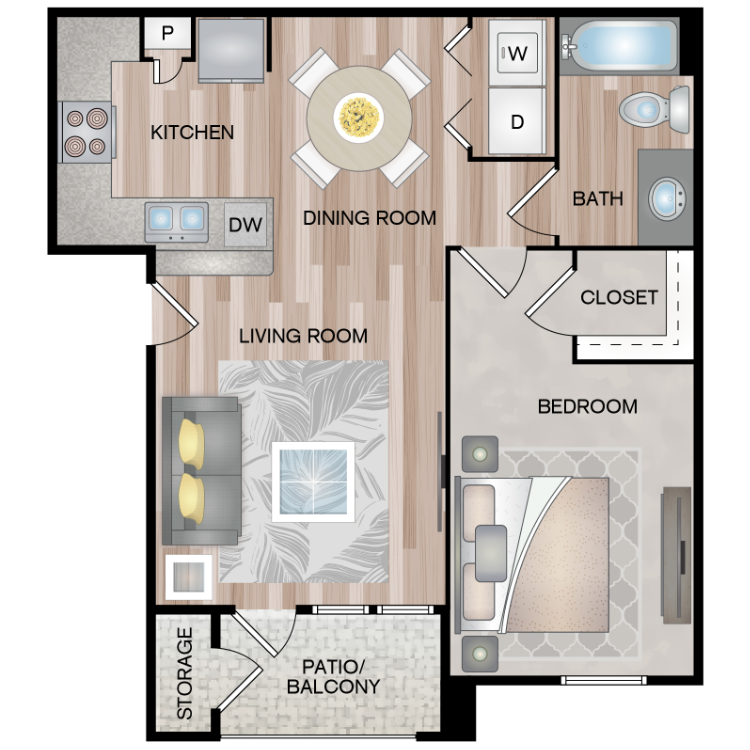
Huntsville
Details
- Beds: 1 Bedroom
- Baths: 1
- Square Feet: 673
- Rent: $1179
- Deposit: $300
Floor Plan Amenities
- 12Ft Ceilings
- 2-inch Blinds
- All-electric Appliances
- Ceiling Fans
- Granite Counters Throughout
- Handicap Accessible *
- Private Balcony or Patio
- Stainless Steel Appliance Packages
- Washer and Dryer in Home
- Wood Like Flooring
* In Select Apartment Homes
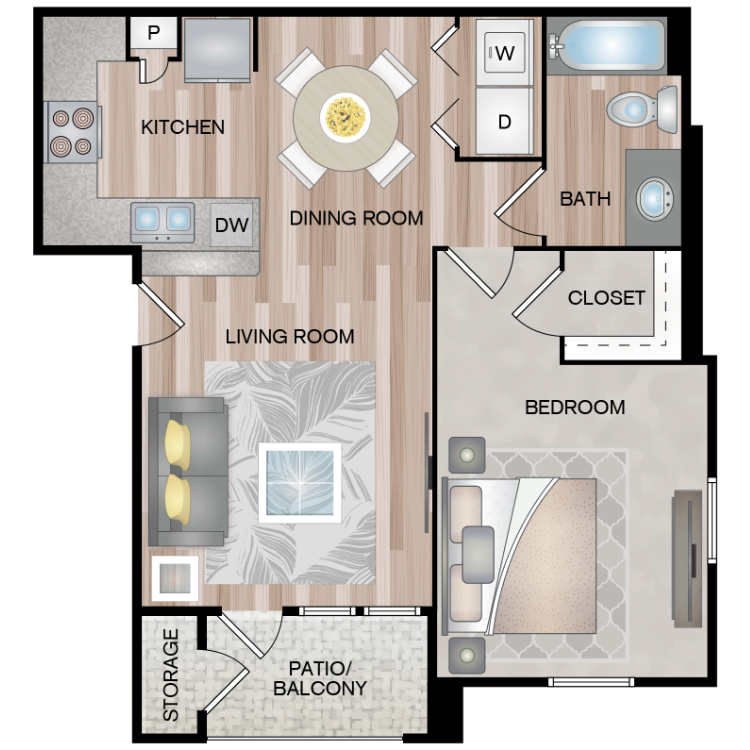
Stafford
Details
- Beds: 1 Bedroom
- Baths: 1
- Square Feet: 690
- Rent: Call for details.
- Deposit: $300
Floor Plan Amenities
- 12Ft Ceilings
- 2-inch Blinds
- All-electric Appliances
- Ceiling Fans
- Granite Counters Throughout
- Handicap Accessible *
- Private Balcony or Patio
- Stainless Steel Appliance Packages
- Washer and Dryer in Home
- Wood Like Flooring
* In Select Apartment Homes
2 Bedroom Floor Plan
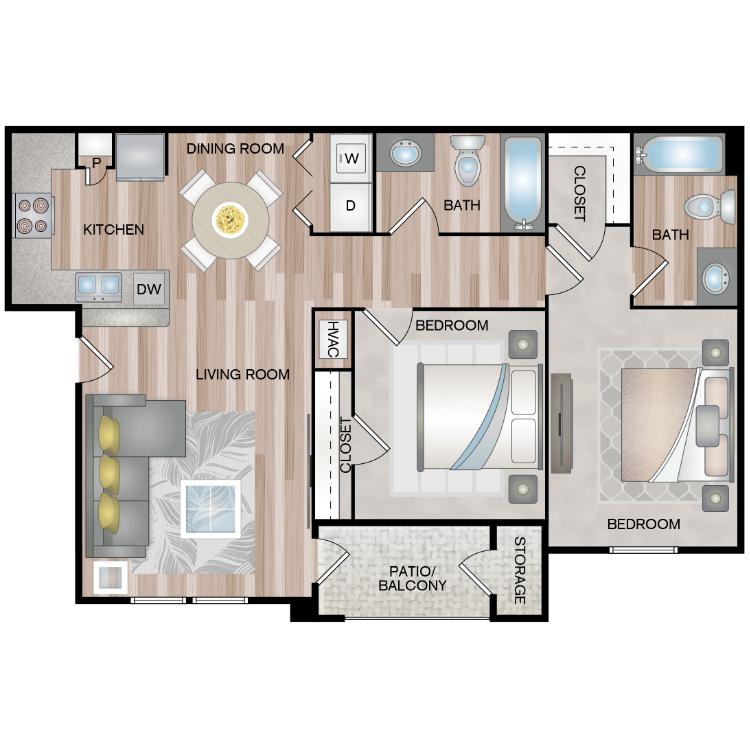
Arlington
Details
- Beds: 2 Bedrooms
- Baths: 2
- Square Feet: 931
- Rent: Call for details.
- Deposit: $500
Floor Plan Amenities
- 12Ft Ceilings
- 2-inch Blinds
- All-electric Appliances
- Ceiling Fans
- Granite Counters Throughout
- Handicap Accessible *
- Private Balcony or Patio
- Stainless Steel Appliance Packages
- Washer and Dryer in Home
- Wood Like Flooring
* In Select Apartment Homes
Floor Plan Photos
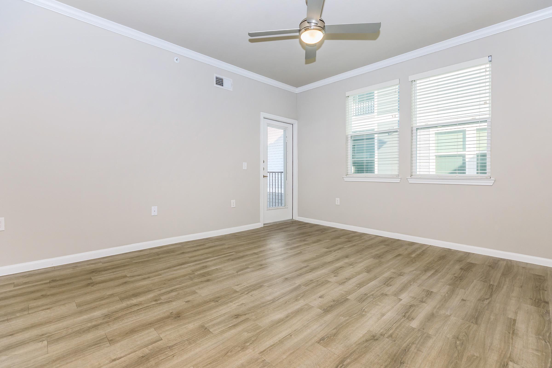
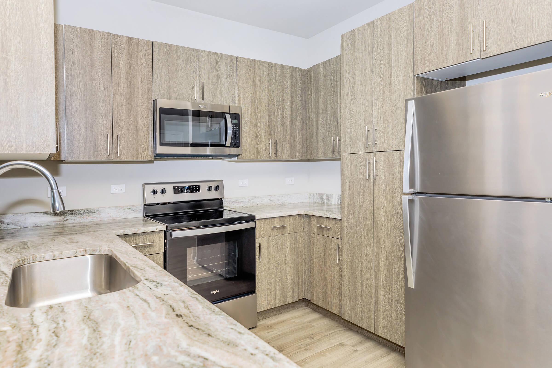
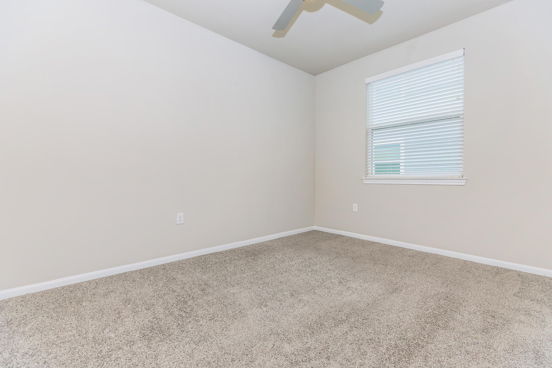
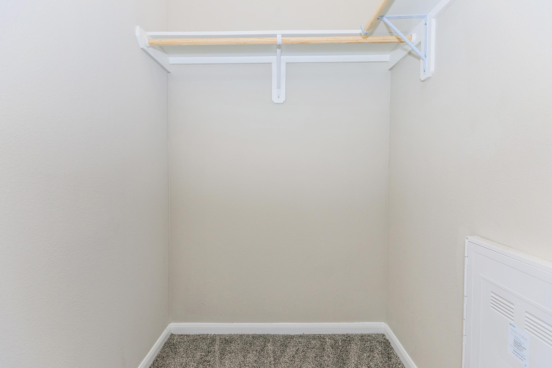
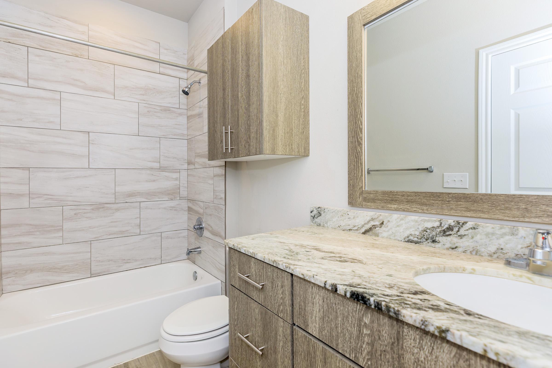
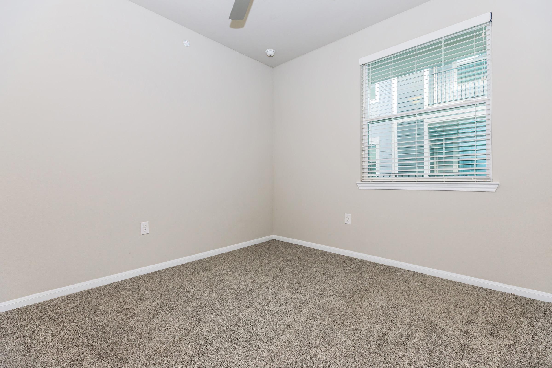
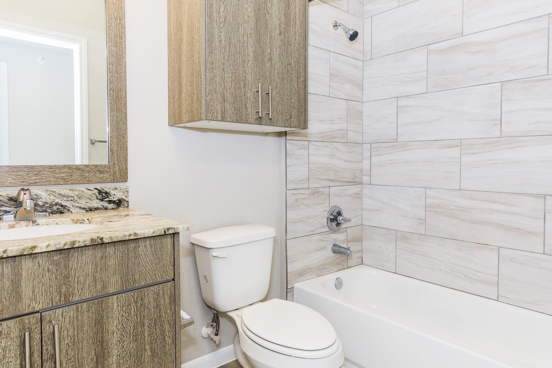
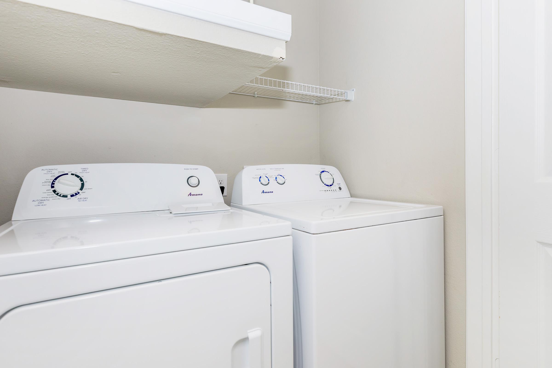
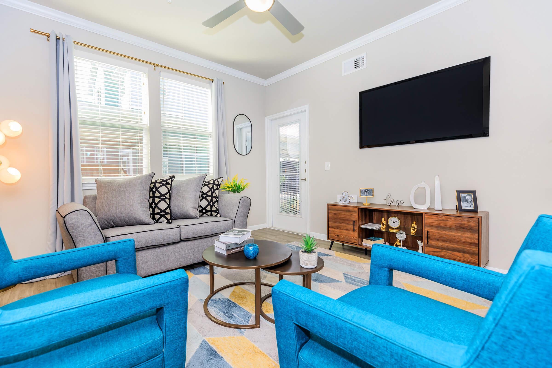
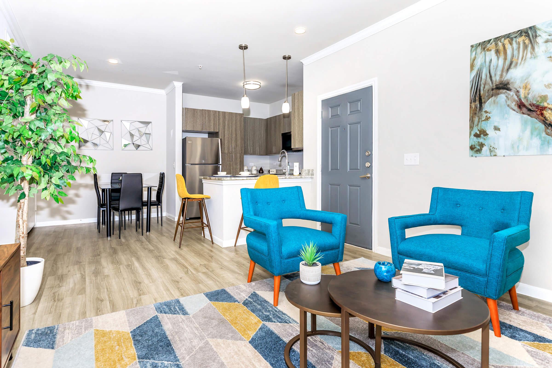
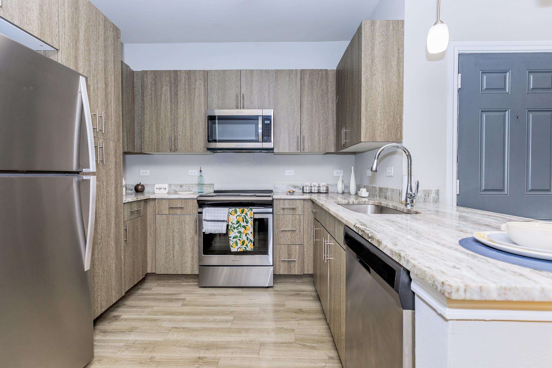
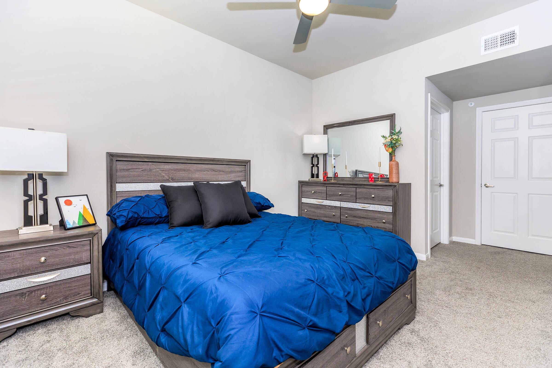
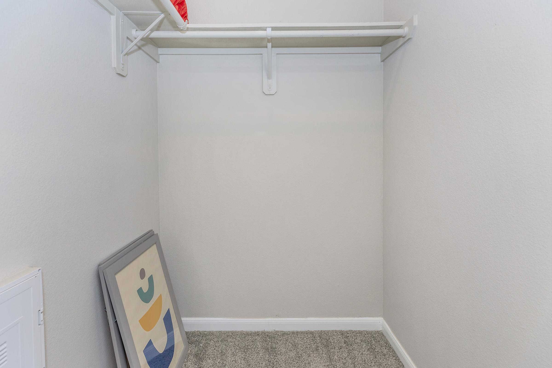
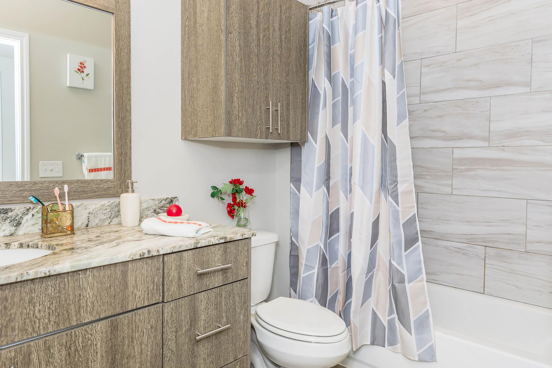
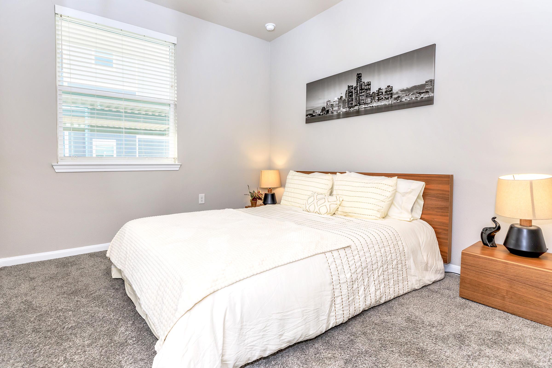
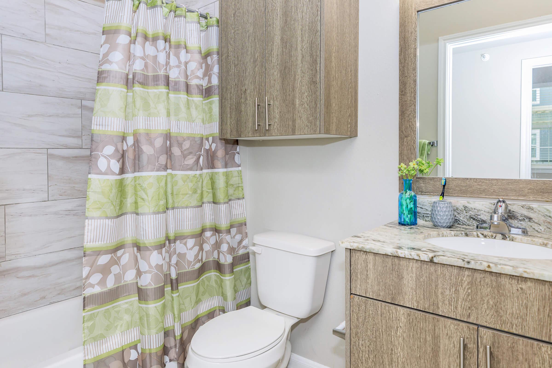
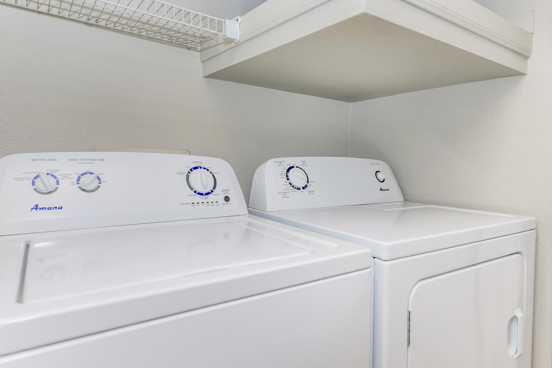
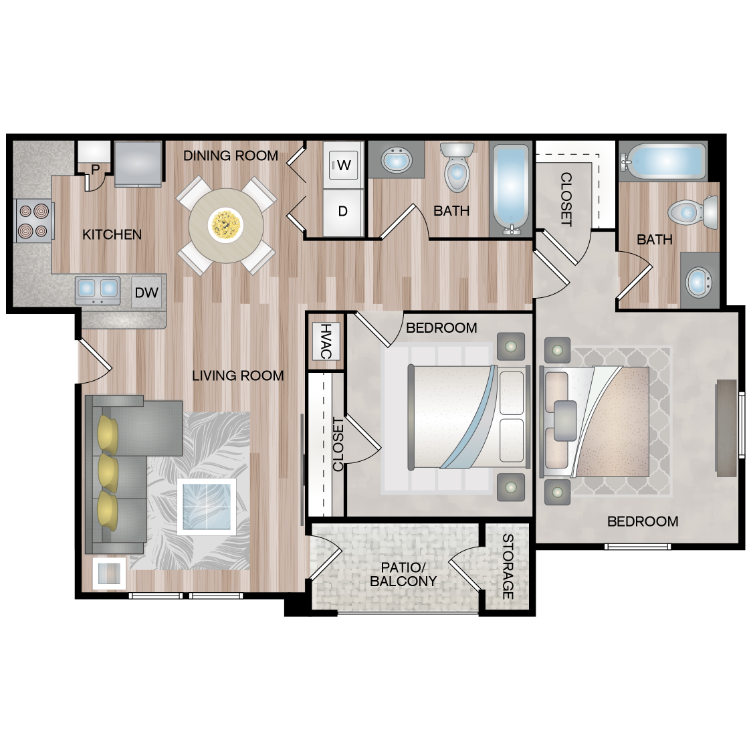
Laredo
Details
- Beds: 2 Bedrooms
- Baths: 2
- Square Feet: 944
- Rent: $1529
- Deposit: $500
Floor Plan Amenities
- 12Ft Ceilings
- 2-inch Blinds
- All-electric Appliances
- Ceiling Fans
- Granite Counters Throughout
- Handicap Accessible *
- Private Balcony or Patio
- Stainless Steel Appliance Packages
- Washer and Dryer in Home
- Wood Like Flooring
* In Select Apartment Homes
Floor Plan Photos
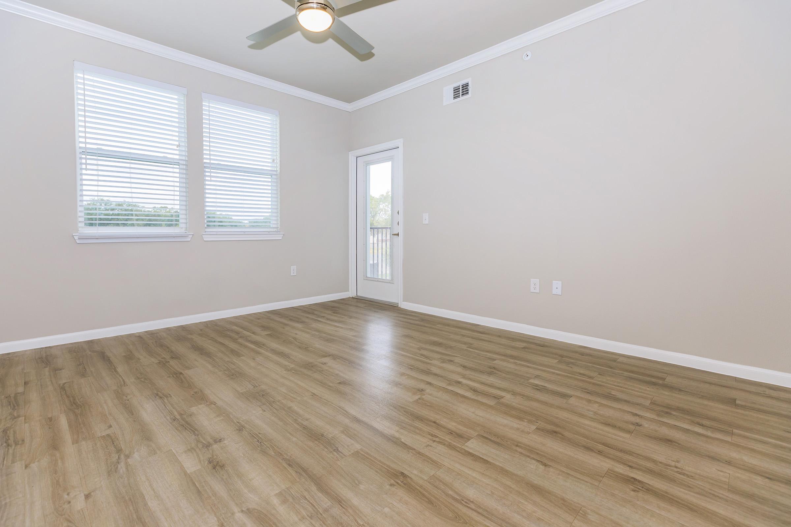
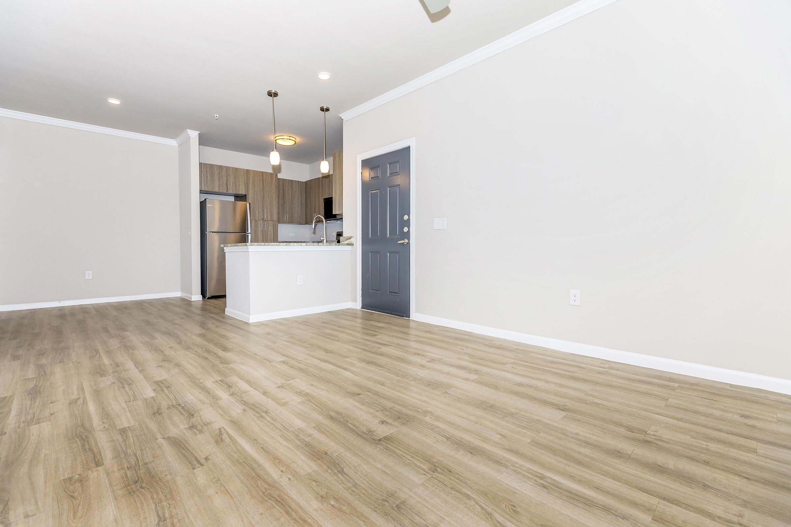
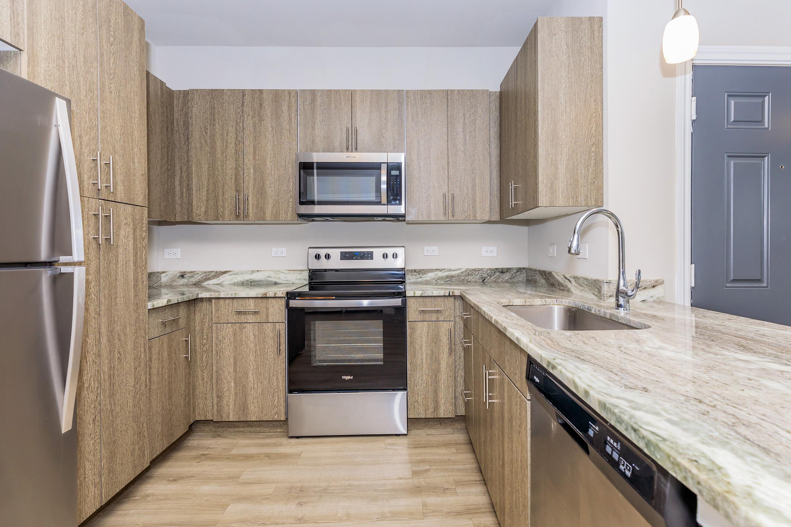
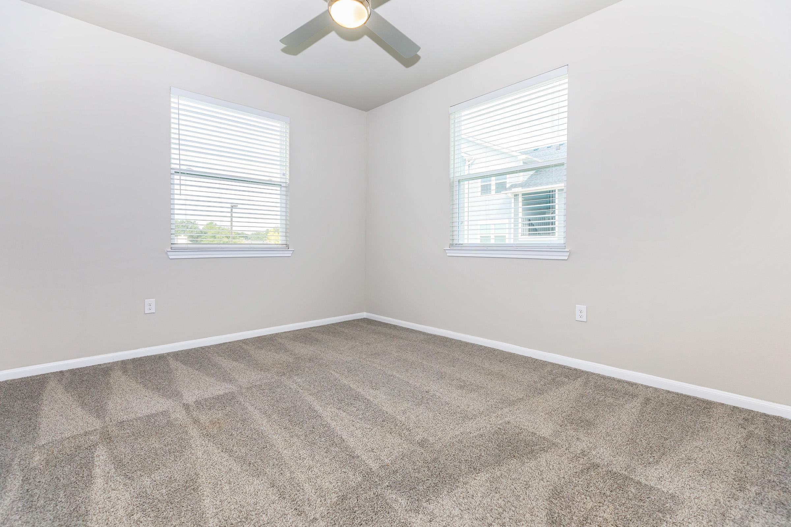
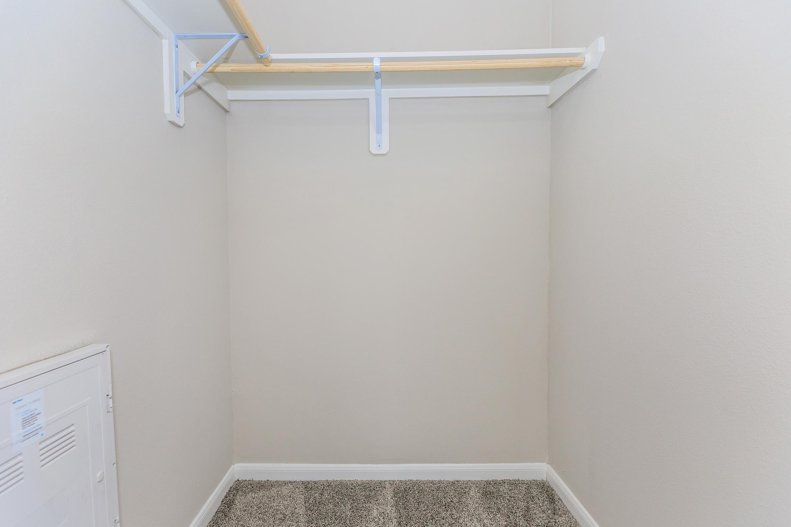
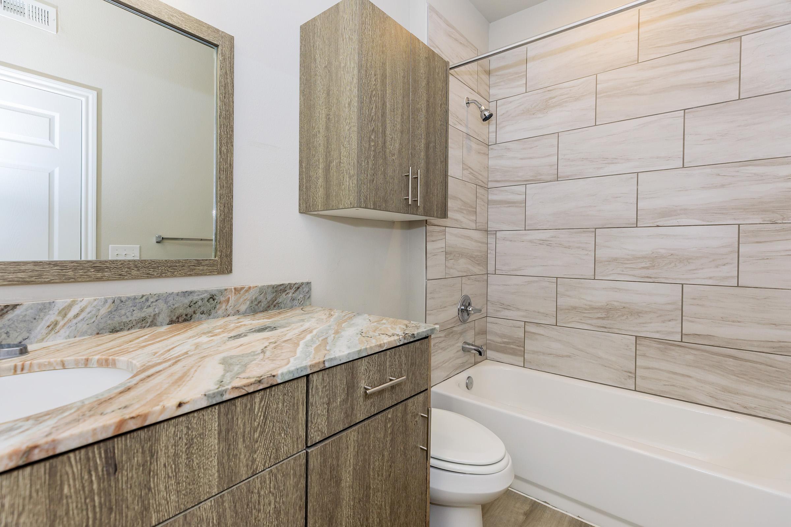
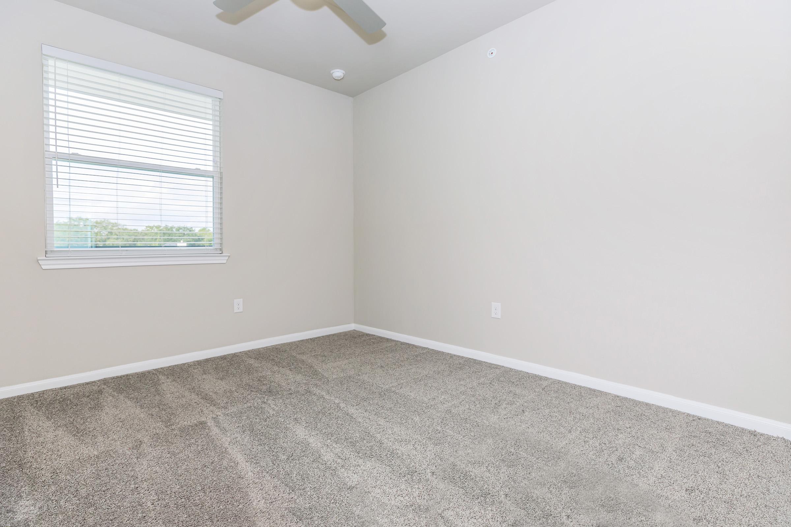
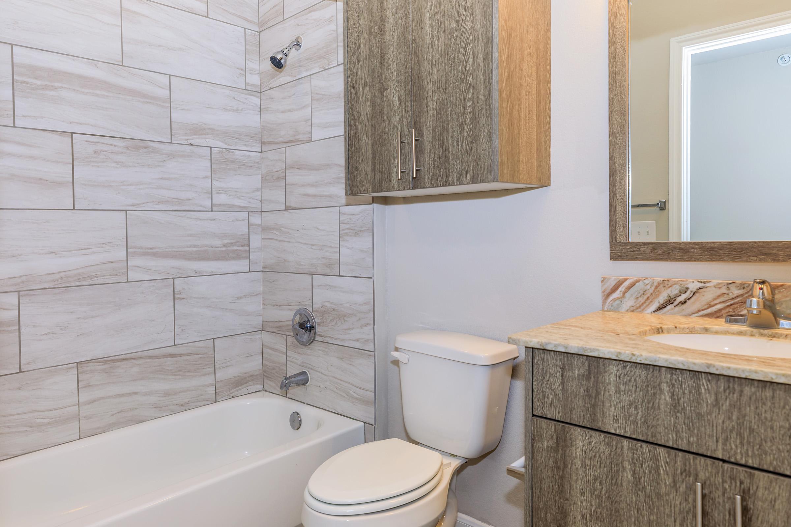
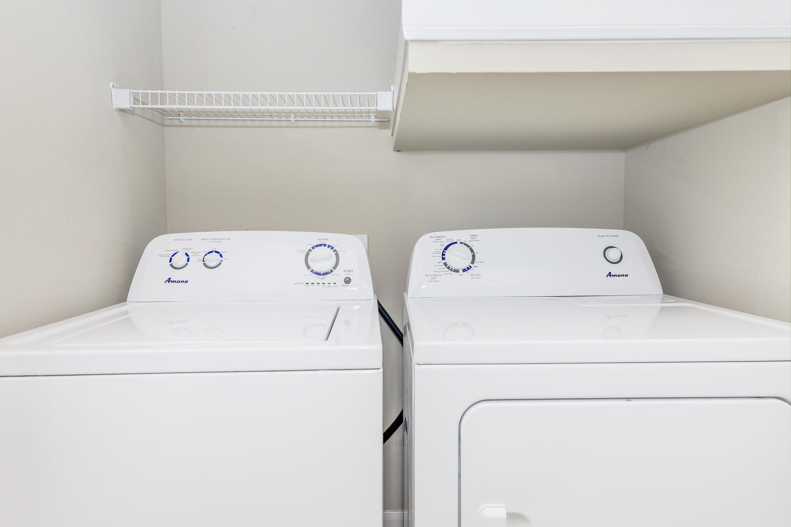
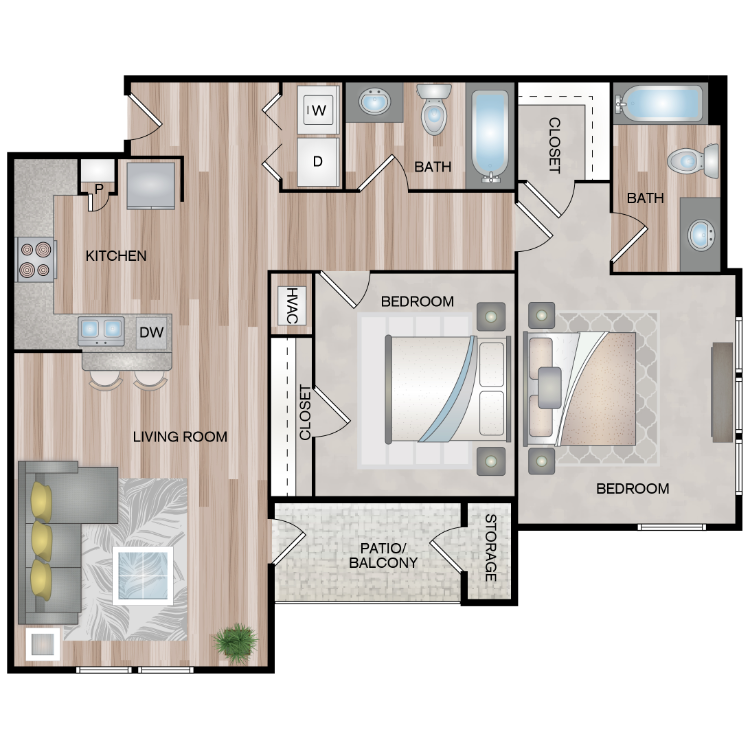
Tyler
Details
- Beds: 2 Bedrooms
- Baths: 2
- Square Feet: 948
- Rent: Call for details.
- Deposit: $500
Floor Plan Amenities
- 12Ft Ceilings
- 2-inch Blinds
- All-electric Appliances
- Ceiling Fans
- Granite Counters Throughout
- Handicap Accessible *
- Private Balcony or Patio
- Stainless Steel Appliance Packages
- Washer and Dryer in Home
- Wood Like Flooring
* In Select Apartment Homes
Floor Plan Photos
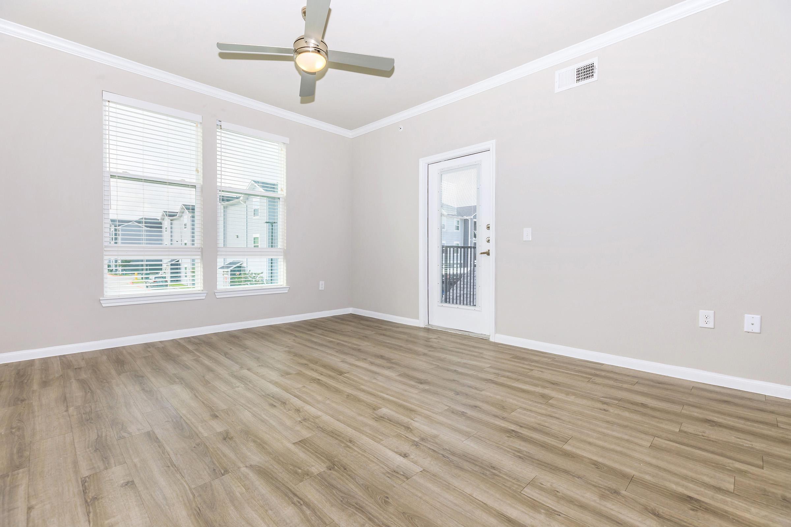
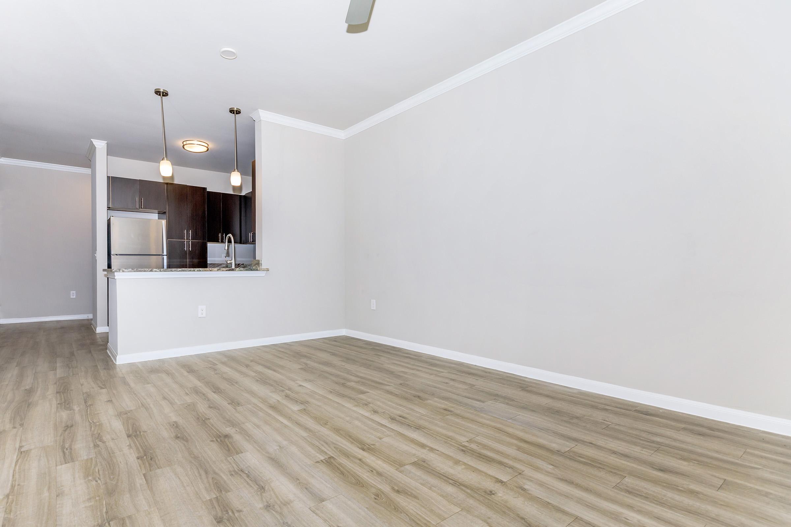
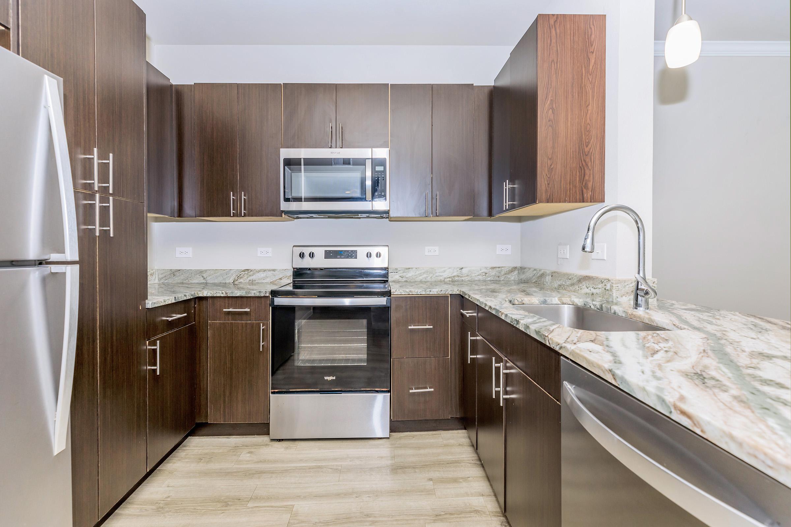
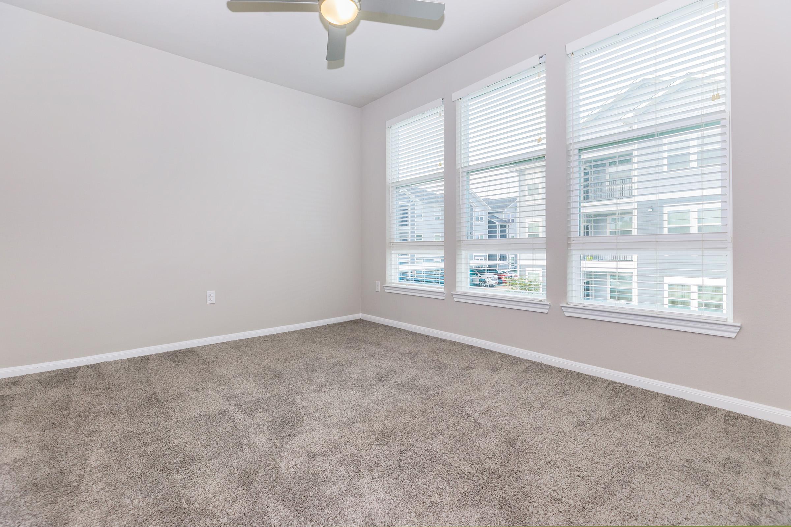
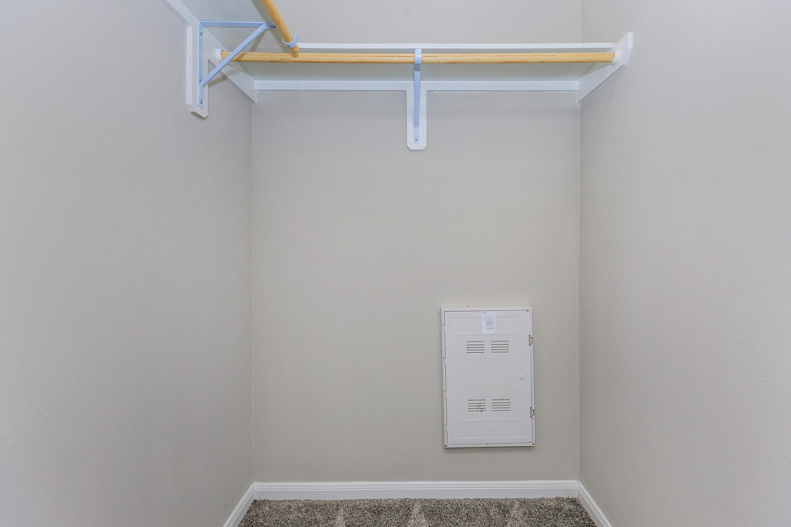
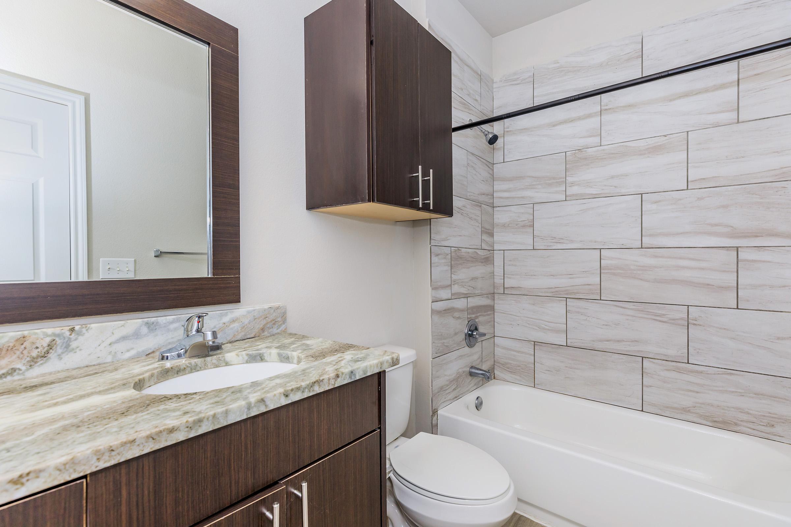
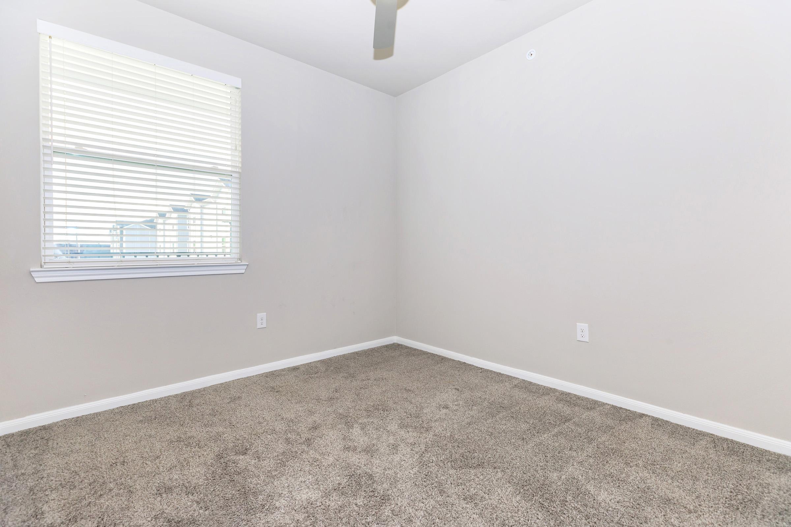
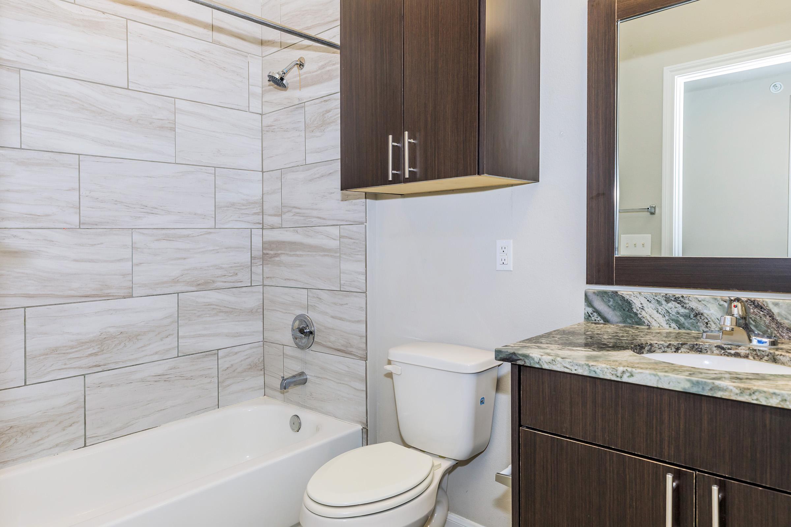
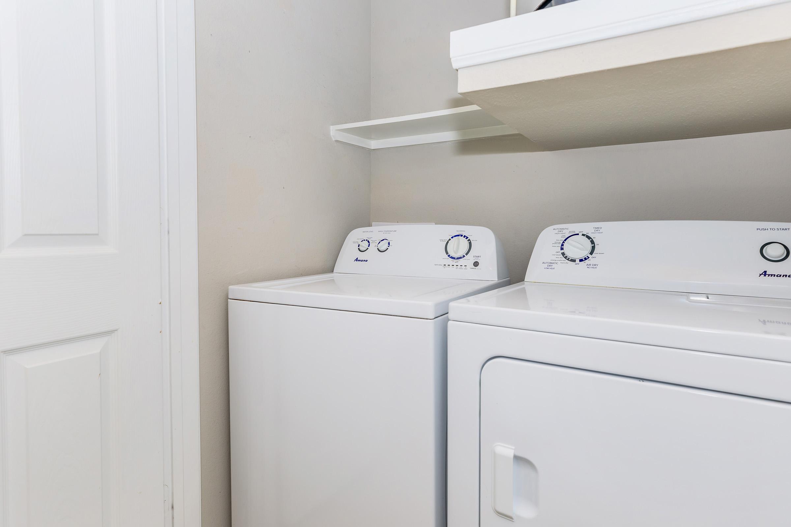
Amenities
Explore what your community has to offer
Community Amenities
- Reserved and Covered Parking Available
- App Controlled Access Gates and Doors
- Swimming Pool
- 24-Hour Gym
Apartment Features
- 12Ft Ceilings
- All-electric Appliances
- Ceiling Fans
- Washer and Dryer in Home
- Stainless Steel Appliance Packages
- Granite Counters Throughout
- Wood Like Flooring
- Handicap Accessible*
- Private Balcony or Patio
- 2-inch Blinds
* In Select Apartment Homes
Pet Policy
Pets Welcome Upon Approval. Limit of 2 pets per home. Maximum adult weight is 25 pounds. Non-refundable pet fee is $300 per pet. Monthly pet rent of $25 will be charged per pet.
Photos
Amenities
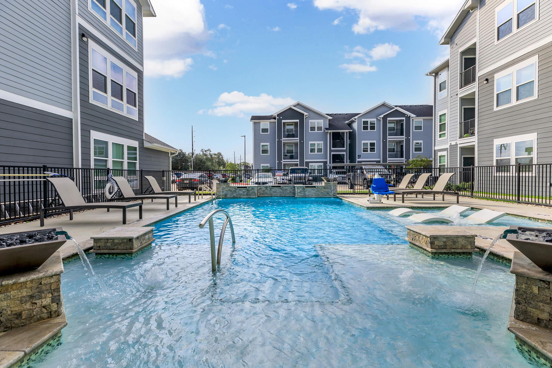
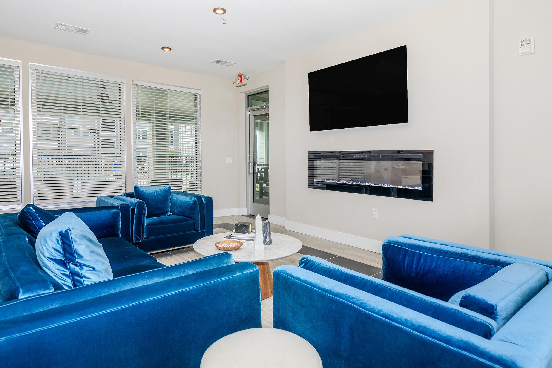
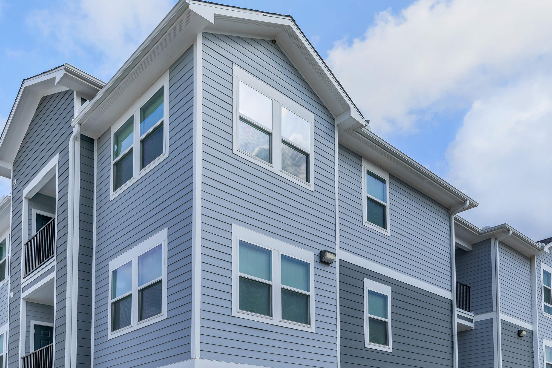
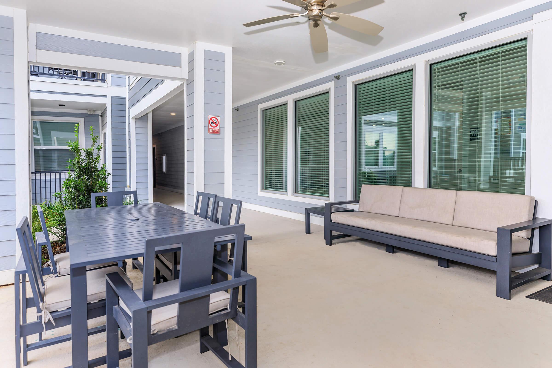
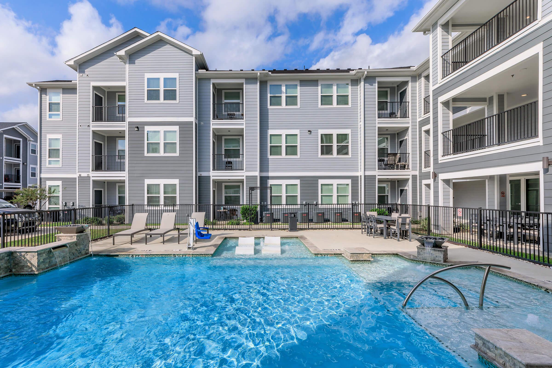
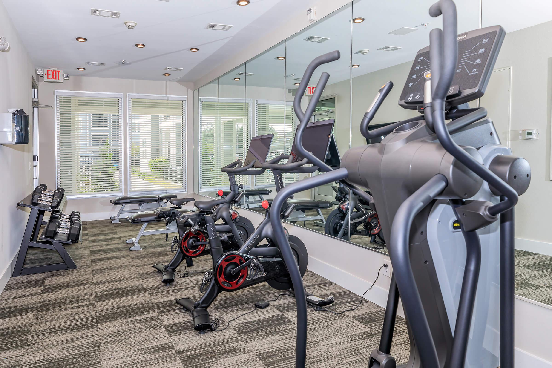
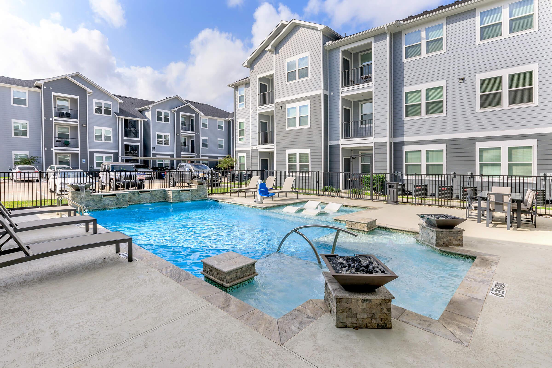
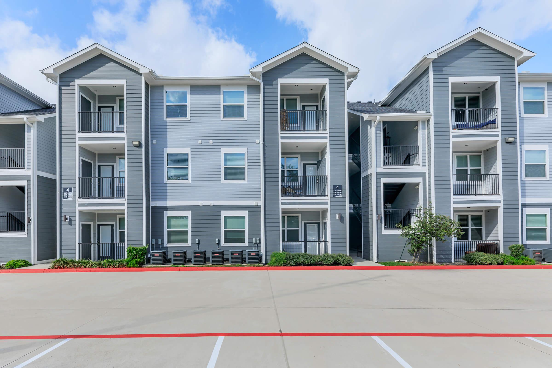
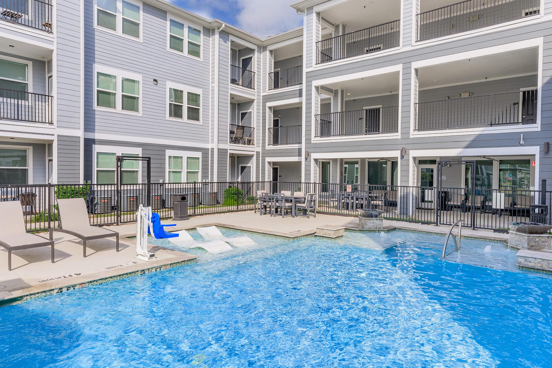
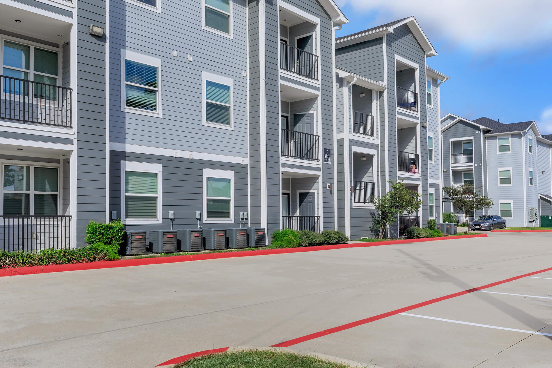
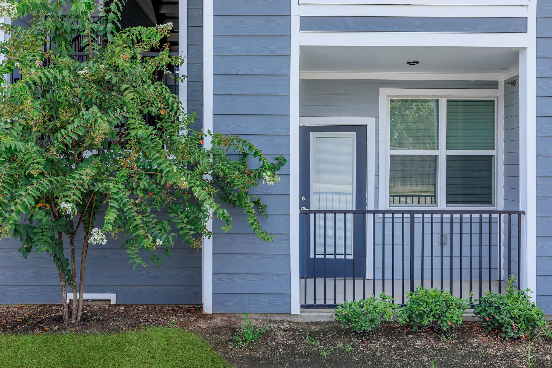
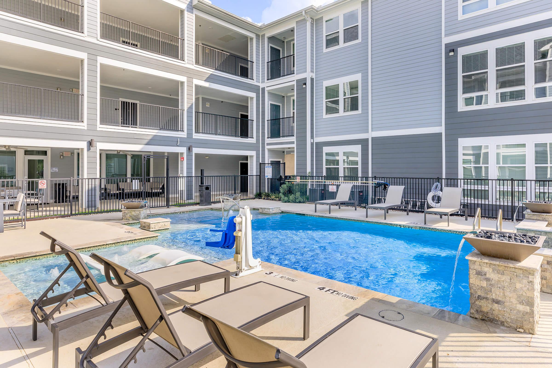
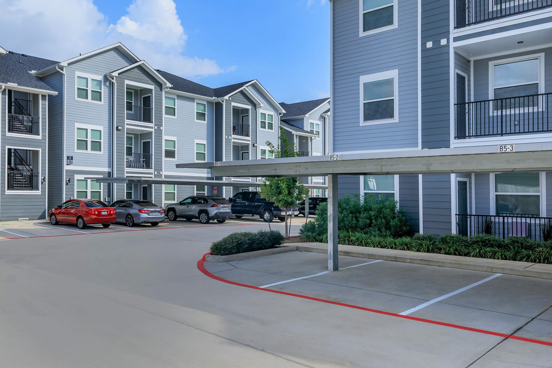
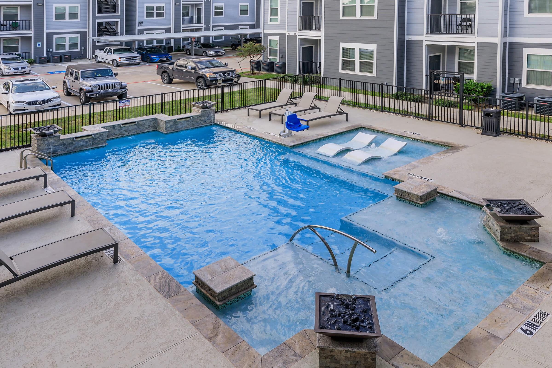
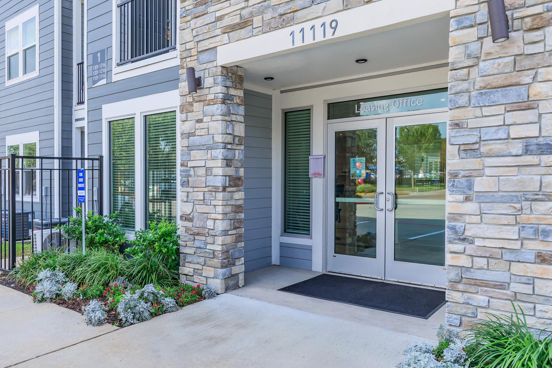
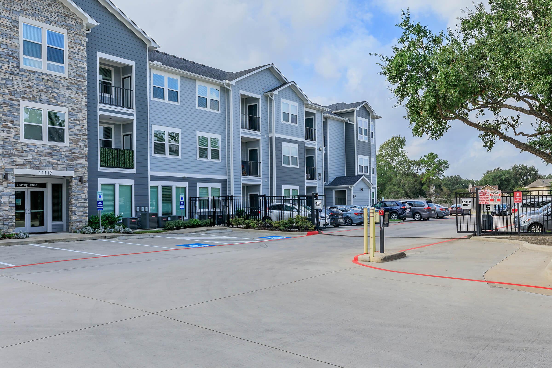
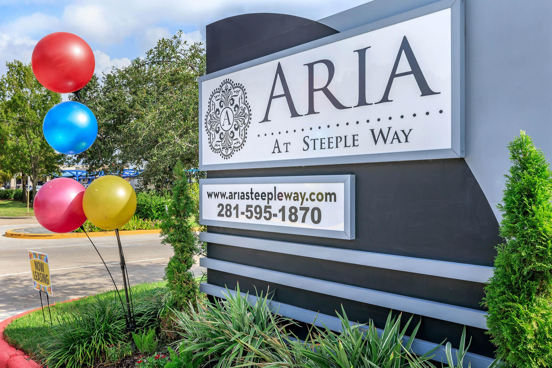
Model









Conroe







Keller







Arlington








Laredo









Tyler









Neighborhood
Points of Interest
Aria at Steepleway
Located 11119 Steeple Way Blvd Houston, TX 77065Bank
Bar/Lounge
Cinema
Elementary School
Entertainment
Fitness Center
Golf Course
Grocery Store
High School
Hospital
Mass Transit
Middle School
Park
Preschool
Restaurant
Salons
Shopping
University
Veterinarians
Contact Us
Come in
and say hi
11119 Steeple Way Blvd
Houston,
TX
77065
Phone Number:
281-595-1870
TTY: 711
Office Hours
Monday through Friday: 8:30 AM to 5:30 PM. Saturday: 10:00 AM to 5:00 PM. Sunday: Closed.